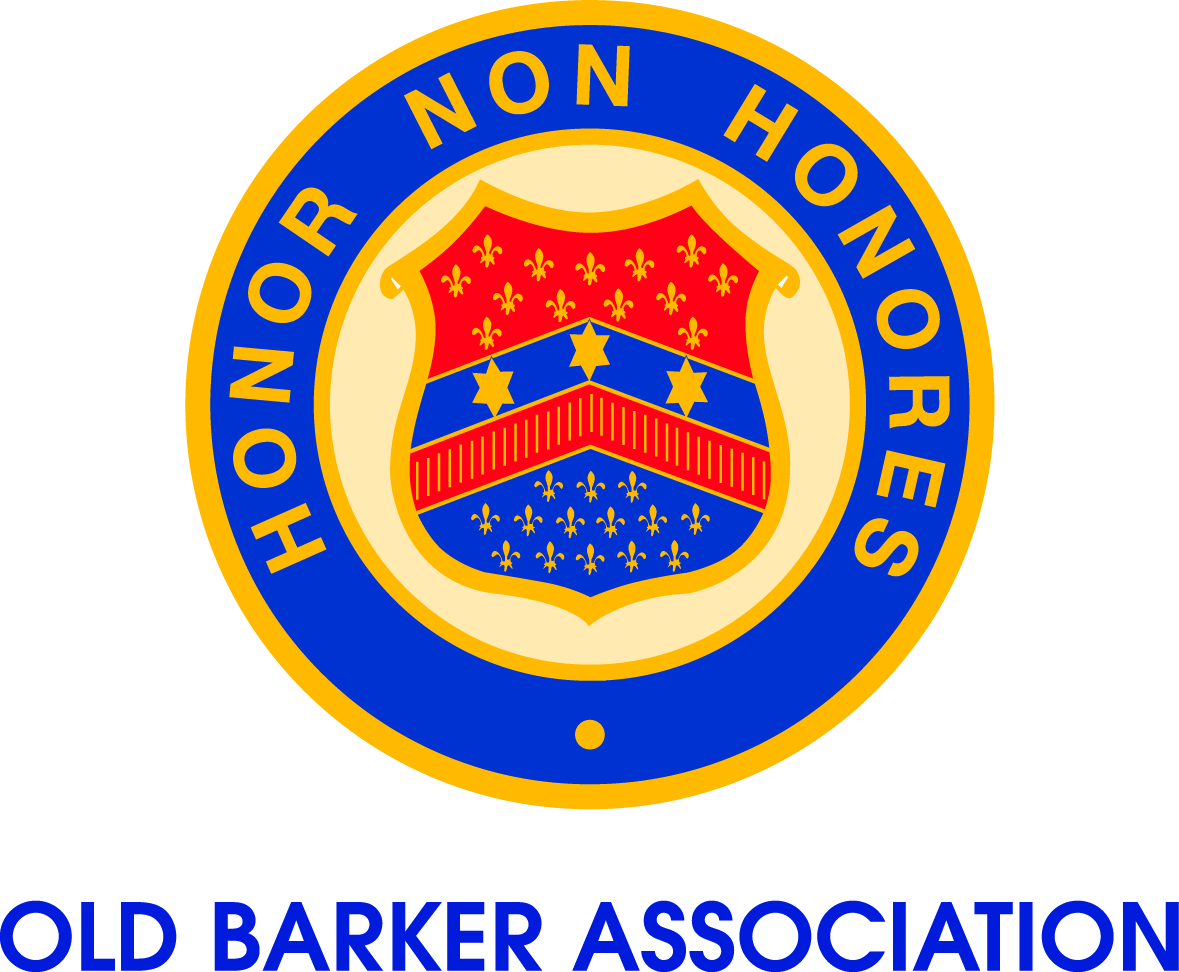
|
Know Your School – Senior School at Barker
Monday, 12 October 2015
|
|
Know Your School – Senior School at Barker This week we look at the foundation of the Senior School and commemorate 39 years of the Senior School buildings. In February 1972, the School Council endorsed the formation of the Barker College Senior School, consisting of students in Fifth and Sixth Forms. Two fundamental aspects of this project were the enrolment of girls and the development of a designated and separate Senior School campus. The Senior School project recognised that 17 year old students were closer aligned to a youth aged 21 than a child aged 12, and should be treated as such. Consequently, the new buildings were to be designed and constructed in a manner appropriate to the educational and personal needs of older adolescents, emphasising self-development and self-discipline. The Senior School was to prepare students, both boys and girls, for life beyond school. The Barker College Senior School was founded in 1975 when 59 girls commenced in Fifth Form, alongside 130 boys. With the Senior School buildings just beginning to rise from the ground along College Crescent, the School had to accommodate these students, and Sixth Form, in existing buildings. This included the girls using the ground floor of Plume House as a locker room and changing facility. The Senior School buildings were designed by architectural firm Todd, Reddacliff, Stockley and Johnson. The buildings included a two story Resource Centre featuring 12,000 volumes, seating capacity for 100 students and an audio-visual department; five teaching rooms with seating for 25 students and all fitted with audio-visual equipment; four multi-purpose Science laboratories with a central preparation room; a student common room with space for over 150 students to relax; and offices for staff. Although not exclusively for use by senior students, the Physical Education Centre, adjoining amenities and weight lifting facilities, were also part of the project. Construction began in October 1974 on the site of the old Tennis courts and maintenance shed. By April 1976, the buildings were ready to be utilised by staff and students. Of the official opening, The College Barker (November 1976, pp. 16-17) reported: “On Sunday, 10th October, students, their parents, friends, old boys and other interested people attended the official opening of the Senior School Buildings and Physical Education Centre. They were joined by the Archbishop of Sydney, the Most Reverend Sir Marcus Loane and the Federal Minister for Education, Senator the Honourable J. L. Carrick… All present were then invited to inspect the new buildings during afternoon tea. All facets of the new buildings were on display, including the Audio-Visual Department and the Senior School Students’ Common Room.” The completion of the Senior School buildings would not have been possible without the substantial support of the Barker community to the Building Fund Appeal. Under the leadership of Dr Roly Chambers, an appeal committee was formed, and in April 1974, the appeal was launched at a dinner in the Willoughby Centre. Over the course of the 18 month appeal, the sum of $400,000 was raised, easing the indebtedness on the new buildings. Over the years, the Senior School has undergone some changes. The greatest of these was in 2000 when the Senior School was extended to include Year 10. As the needs of senior students have altered, extra common rooms have been constructed, the courtyard has been landscaped and the Resource Centre is now a Maths Centre. Yet without the 1,100 students who use the buildings on a daily basis to learn, study and socialise, there would be no Senior School. Caption: Students enjoying the newly constructed Senior School buildings, 1976. |